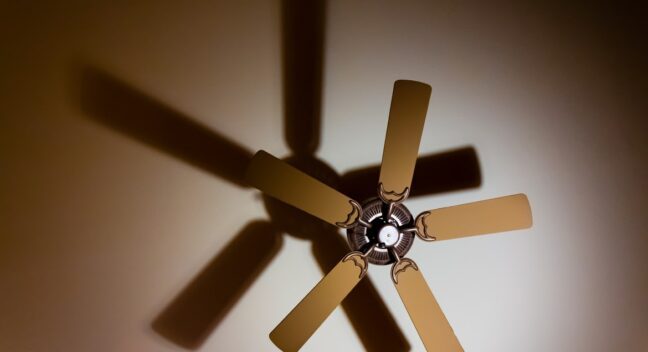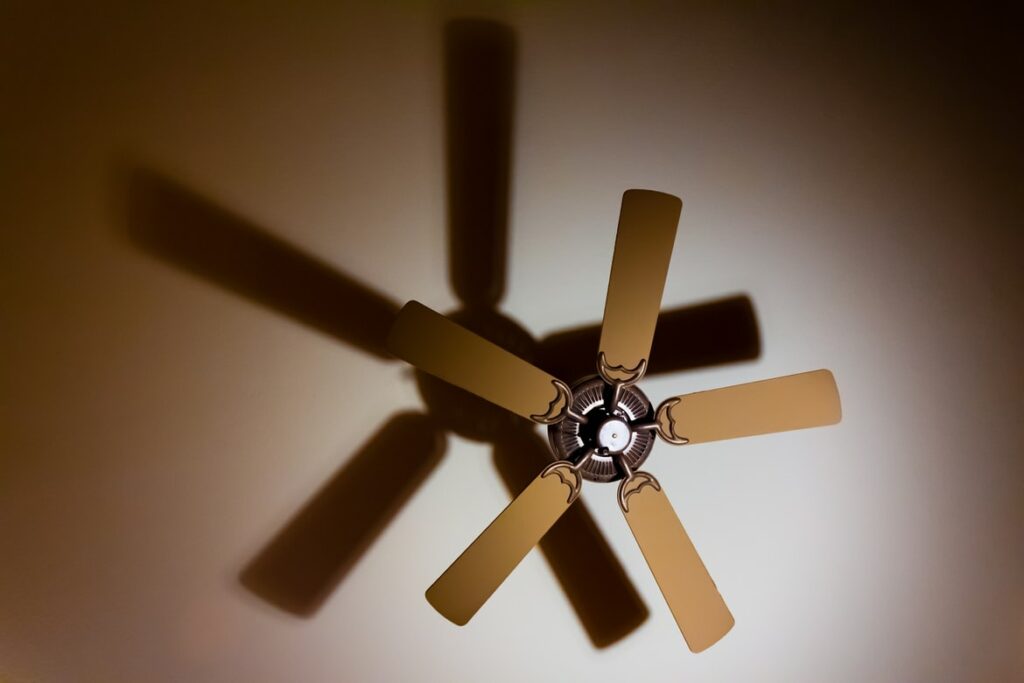Improving thermal comfort in buildings


Description
Climate projections indicate that extreme heatwaves in summer could become more frequent during the 21st century as an effect of climate change, especially in southern and south-eastern Europe (EEA indicators, 2019). Mediterranean coasts, where many densely populated cities and towns are located, are particularly threatened by the increase in extreme temperature and heatwaves. These areas are exposed to high solar radiation that in summer can cause overheating of the building envelope (roof and walls) and the indoor environment, entailing the need for air-conditioning and consuming large amounts of energy. Cooling of buildings, obtained with low environmental impact and energy costs, is one of the main challenges in hot climate countries.
Measures included in this option concern modifications in internal building design and building envelopes (the interface between the indoor and outdoor environment), which aim at improving thermal comfort, especially against heating excess during hot summers. Measures include both systems and techniques used in traditional architecture to reduce heat accumulation (e.g. proper solar orientation of the building, optimized distribution of inner spaces), innovative approaches (e.g. new building materials and techniques) and hi-tech solutions (e.g. fine-tuning of air conditioning systems, automatic regulation of air humidity).
“Passive cooling” is referred to as the control of heat accumulation and heat dissipation achieved without involving the use of mechanical or electrical devices. Passive cooling includes a wide range of specific solutions aimed at avoiding direct solar heat accumulation, storing fresh air within the building envelope, removing gained heat, and slowing heat transfer from the external environment into the building. Traditional building design in the Mediterranean already takes into account local climatic conditions, including passive cooling elements aiming at minimizing overheating and reducing summer energy consumption, such as thick walls, orientation according to the summer sea breeze, use of stone materials acting as thermal mass, white coloured walls. Thick or well-insulated walls, proper openings, screening systems, and outdoor spaces (e.g. courtyards) offering shade and natural ventilation are some of the possible solutions to increase thermal comfort and at the same time to save energy. Facades and roofs, as elements most exposed to solar radiation, offer important heat exchange surfaces. Their design can help to reduce overheating in the building, without energy waste. Using green roofs and facades, painting roofs with reflecting colours or using roof tile vents are among the most used solutions. Moreover, the organization of the space in the proximity of buildings also matters: the strategic distribution of trees, in particular, can increase airflow and reduce the impact of solar radiation and the heat island effect typical of modern cities.
Hi-tech solutions can also play a very important role. These include sensors that allow a fine monitoring of thermal conditions and hence an optimized fine-tuning of air conditioning and ventilation, and even the orientation of shading panels according to real-time insolation conditions. Sensors and digital thermal regulation devices can also be coupled with management measures for demand, that help to reduce the impact of cooling demand on peak loads when the electrical system is under stress.
Within the LIFE Herotile project, new solutions have been explored for the Mediterranean region to improve the energy performance of buildings through the development of innovative tiles, capable of increasing roof ventilation. The project included a demonstration case of newly projected tiles in an old building at Cadelbosco (Emilia Romagna, Italy).
Both new and existing buildings need to be adapted to increasing temperature change, to keep providing a comfortable and healthy indoor climate. Retrofit actions of old buildings in historical centres offer challenges but also large opportunities for adaptation since they constitute a considerable share of building stocks in Europe (about 40% of buildings are built before 1960, BPIE, 2011).
The Italian Strategy for climate change adaptation recommends the use of climatic standards for building materials that limit heat accumulation in buildings, encouraging energy-efficient solutions and passive cooling systems to reach desired thermal comfort with reduced energy consumption. In Croatia, the Fund for Environmental Protection and Energy Efficiency implements energy renovation programs adopted by the Croatian Government and co-finances energy efficiency measures in various types of buildings (family houses, apartment buildings, non-residential commercial buildings, and public buildings). Such programs aim to reduce energy consumption and CO2 emissions at the national level, through measures increasing thermal protection as well as efficiency of heating, cooling and ventilation systems. The Croatian national portal on energy efficiency provides links to different guidelines and options for energy audits, thermal insulation, passive and low-energy buildings and smart houses.
Costs and benefits
Consideration of sustainable cooling systems needs to be taken from the earliest design stages of building to allow these systems to reach the highest potential. Costs vary according to the solution applied and the location where they are implemented. For example, wall and roof insulation prices vary widely according to the insulating material but usually range between 40 and 100 Euro per m2. Solar control glasses’ prices are comparable or marginally higher than standard insulating glasses commonly installed in European homes’ windows. Same stands for Low E glass coating that may considerably improve the efficiency of heating and cooling.
These costs must be weighed against the beneficial impacts on households, firms and public administrations budgets in terms of energy savings, which for state-of-the-art solutions can be very substantial and even result in near-zero net energy use. The buildings sector accounts for a large share of global fossil fuel-related greenhouse gas emissions, primarily deriving from indoor heating and cooling. Buildings are responsible for 40% of Europe’s total energy consumption. It is often stated that some 75% of buildings in the EU are considered energy-inefficient, but recent BPIE (Building Performance Institute Europe) analysis finds that 97.5% of the building stock should be upgraded. In 2018 new rules for energy performance in buildings came into force with the Directive 2018/844/EU. From 1 January 2021, all new buildings in the EU should use little or no energy for heating, cooling or hot water. Therefore, the most effective approach to the improvement of thermal conditions in buildings lies in improving energy efficiency and contributing to climate change mitigation. Benefits in thermal comfort depend on the solution implemented and are very site-specific, largely depending on the climatic variables (night/day temperature, wind, air humidity) that need to be specifically considered for building design. The increase of green spaces in an urban context brings about also several co-benefits in terms of improved health, urban biodiversity, social interactions and aesthetic improvements. Moreover, it contributes to mitigating climate change.
Implementation time and lifetime
The implementation time varies according to the specific considered measure, ranging from a few hours to install curtains and shades to several months or even years to design and build or renovate a climate-proof building. Lifetime varies with the type of intervention, ranging from a few years to the residual lifetime of the building. As an example, the new residential building in Torino (Italy) “25 verde” has an expected lifetime of about 50 years with only ordinary maintenance. The building has been designed to integrate over 150 trees and other plants in the façade and on the roof to create an ideal micro-climate inside the building while reducing air and noise pollution. The building has been also well insulated from high and low outside air temperatures that respectively occur during summertime and wintertime. BPIE estimated that 75-90% of existing buildings will still stand in 2050, while the construction rate is overall low. A faster and deeper (in terms of energy-saving) renovation rate is crucial for Europe to achieve its commitment to the Paris Agreement.
Source for more detailed information
CTCN, Climate Technology Centre and Network
Croatian portal of energy efficiency
Croatian fund for environmental protection and energy efficiency
Freewan, A.A.Y., (2019). Advances in passive cooling design: an integrated design approach. In Zero and Net Zero Energy (edited by Getu Hailu).
Stagrum, A.E.; Andenæs, E.; Kvande, T.; Lohne, J., (2002). Climate change adaptation measures for buildings — a scoping review. Sustainability 2020, 12, 1721.
